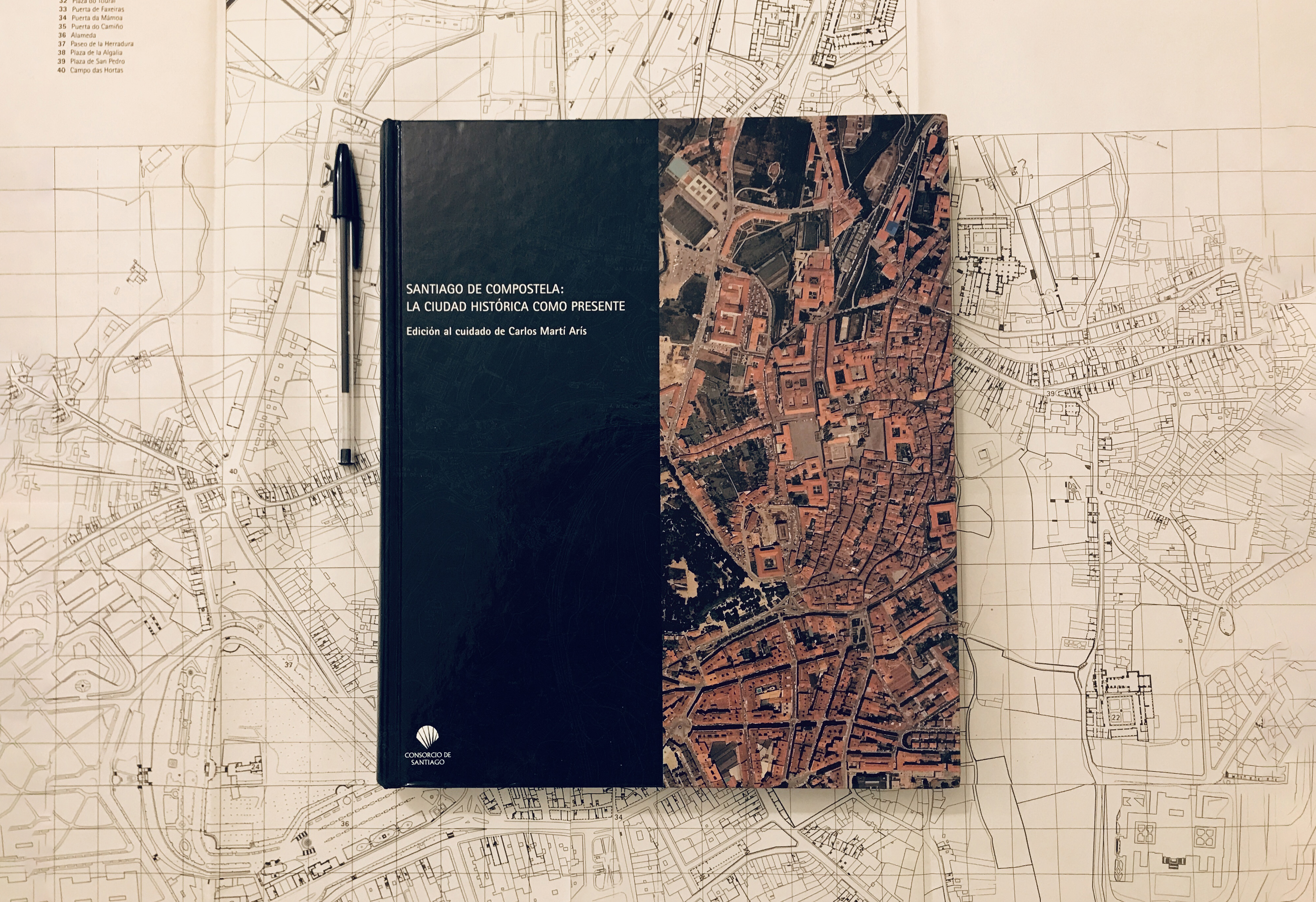The book starts with a promenade architecturale of Le Corbusier’s memory very evocative and useful for those unfamiliar with the image of the city (both architectural and landscape) of Santiago de Compostela. With the first few lines, Carlos Martì Aris (the editor) is capable to catapult the reader in an imaginary itinerary through the historic city center which includes the ancient fortified enclosure, characterized by an almond-shaped nucleus, and radial streets called rueiros, which penetrate deep into the rural areas as tentacles. The inner core of the historic center is a specific point of view from which to see the surrounding countryside and represents the best starting point to explore and understand the development of a city that had been a European cultural focal point since the discovery of the sepulcher of Saint James Apostle.
Besides the presence of the well-known sepulcher and the inclusion of the city in UNESCO’s catalog of the Cultural Heritage of Humanity in 1985, the book explains the peculiarity of Santiago de Compostela which is inherent to the urban development that has occurred; it is possible to recognize a strong continuity of the ancient structure of the city to the whole territory because that approach has created a powerful urban stamp. The strength of this city is a robust backbone of public spaces that holds together the combination of traditions and modernity, countryside and city, history and future. Santiago is “the result of the superimposition of a multiplicity of layers that time has fused together”.
That’s how the reader is introduced through the structure of the book that deals with the development of the city from medieval times to the reconstruction of the XIX century, and then, there is a focus on the many interventions on the ancient city carried out by the architects who took part in the development of the “Plan Especial” for the protection and rehabilitation of the historic city in 1989. The characteristic of this book is that it includes 15 contributions written by different experts on the many topics discussed on the urban design of Santiago. There are two main parts, one devoted to the urban analysis of the city and the other devoted to the design of the city. The first part of the book further deepens the historical evolution of the city through the eyes of the main scholars of art history in Galicia. The second part of the book, that have a more practical approach, deepens the interventions on the historic city made by leading architects such as Alvaro Siza, Josef Paul Kleihues, Giorgio Grassi, José Luis Pérez Franco, Josef Paul Kleihues, John Hejduk, Mnauel Gallego, Helio Piñon, Albert Viaplana, Juan Luis Dalda and Anxel Viña.
Great importance is also given to illustrations: there are pictures, architectural drawings, aerial photographs and plans that complement the narration about Santiago. All the book is enriched with pictures of the main squares and buildings of the historic center, but in addition there are three different sections of illustrations that go along with the reading. The first series includes very precise architectural plans and elevations of the main roads and gates of the city. The second series proposes a comparison between the urban plan of Santiago in 1908 and the photogrammetric view of the same area (and at the same scale) in 1992. This comparative series allows us to detect the urban transformation of the city during the Twentieth century. The third and last series shows the central pages of the document of the “Plan Especial”, that are focused on the organization of the road network of the historic city and all the empty spaces for collective use.
The pilot case of Santiago de Compostela deals with the key topic that every city must face: what kind of approach shall we adopt for the renovation of the historic city center? The answer given by the “Plan Especial” is an integrated approach for the protection of the whole city, far from being a protective tutelage within the tradition of heritage administration about the historic center. The theory behind this approach does not consider the historic city center as an untouchable, completed work because “the only attitude possible would be that of strict conservation, the prohibition of any and all reforms or transformations, and, therefore, a cryogenic freezing of its physical structure for all time”. At a time when speaking about the “human dimension” of cities has become fashionable, it is surprising to find an author that, in 1995, states that “a city is to human life what the stage is for a theater, and, as such, requires constant accommodation to change and progressive evolution linked to the dictates of life itself”. An invitation for designers to boldness and creativity, to reinvent the present of cities without rejecting their past and being able to open up to the future.
Santiago de Compostela: la ciudad histórica como presente
Carlos Martì Aris
Consorcio de Santiago
Santiago de Compostela
1995
250x300 mm
302 pages
Castilian plus English version at the end of the book
8476281579
